Hospital – Melamine Board Wall Panel Renovation Case
- Project address
America
- Matching products
Melamine board(special grade)
- Project
Hospital Renovation
Project Overview
This renovation project was completed in a large general hospital, focusing on improving the functionality, cleanliness, and aesthetic quality of the medical environment. The design team selected Melamine board wall panels as the primary surface material for corridors, consultation rooms, and waiting areas due to their excellent durability, easy maintenance, and refined appearance.
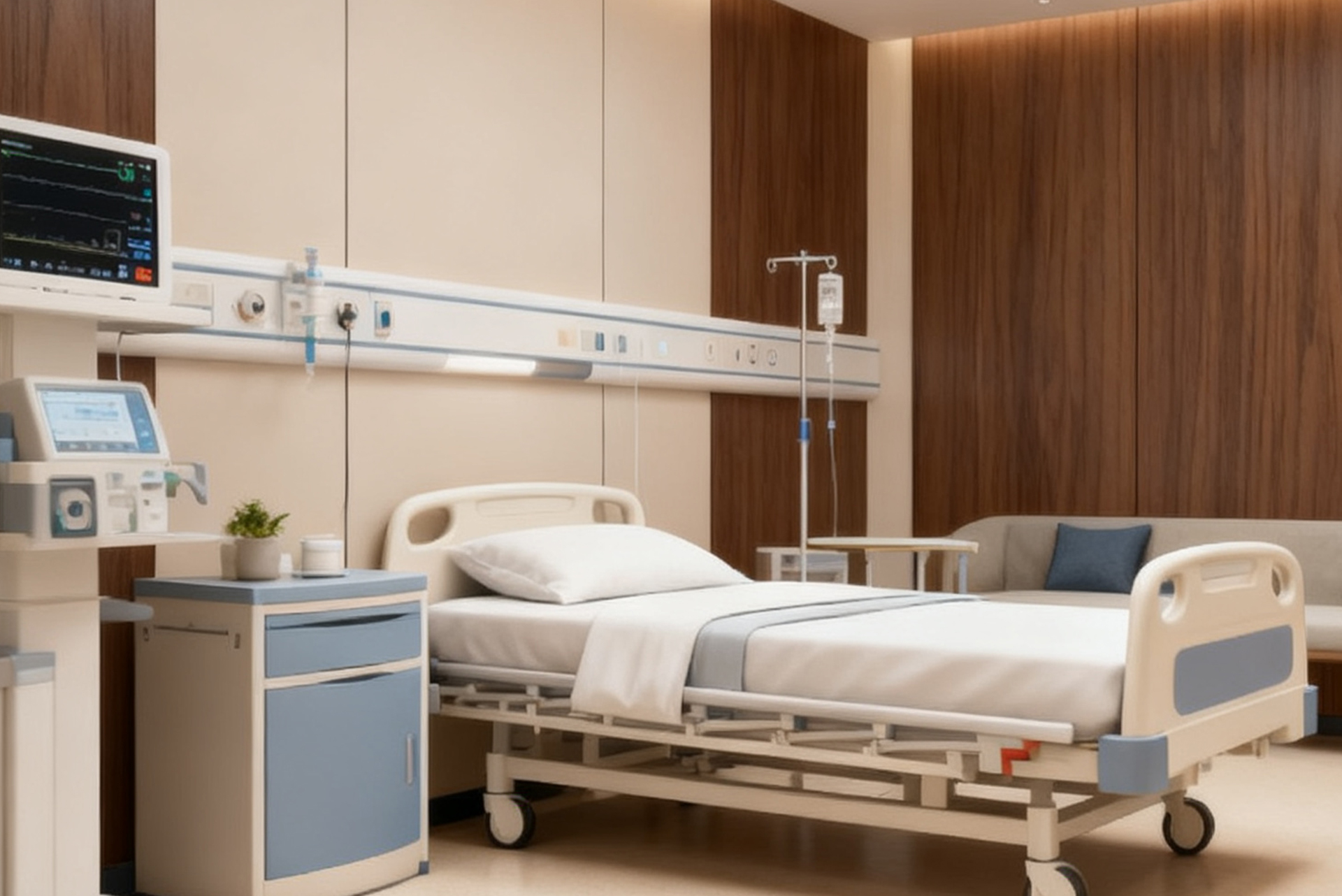
Design Concept
The renovation adheres to the design principle of “hygienic efficiency with visual harmony.” The use of Melamine boards allows for a seamless balance between medical-grade performance and contemporary design aesthetics. The panels’ smooth, wear-resistant surfaces contribute to a sterile environment while the subtle color tones—such as warm beige and soft gray—help reduce patient anxiety and create a sense of calm.
Material Features
-
Surface Material: High-pressure Melamine decorative panels with antibacterial coating
-
Core Structure: High-density substrate providing excellent impact and fire resistance
-
Performance: Scratch-resistant, moisture-proof, formaldehyde-safe, and compliant with hospital hygiene standards
-
Maintenance: Easy to clean and disinfect, ensuring long-term use in high-traffic areas
Application Areas
-
Corridors: Panels installed with integrated wall protection systems to prevent damage from medical trolleys and wheelchairs
-
Consultation Rooms: Light-colored Melamine finishes enhance spatial brightness and create a professional, reassuring atmosphere
-
Waiting Areas: Wood-tone Melamine boards paired with indirect lighting deliver a warm, patient-friendly environment
-
Public Rest Areas: Water-resistant panels provide long-lasting surface protection and ease of cleaning
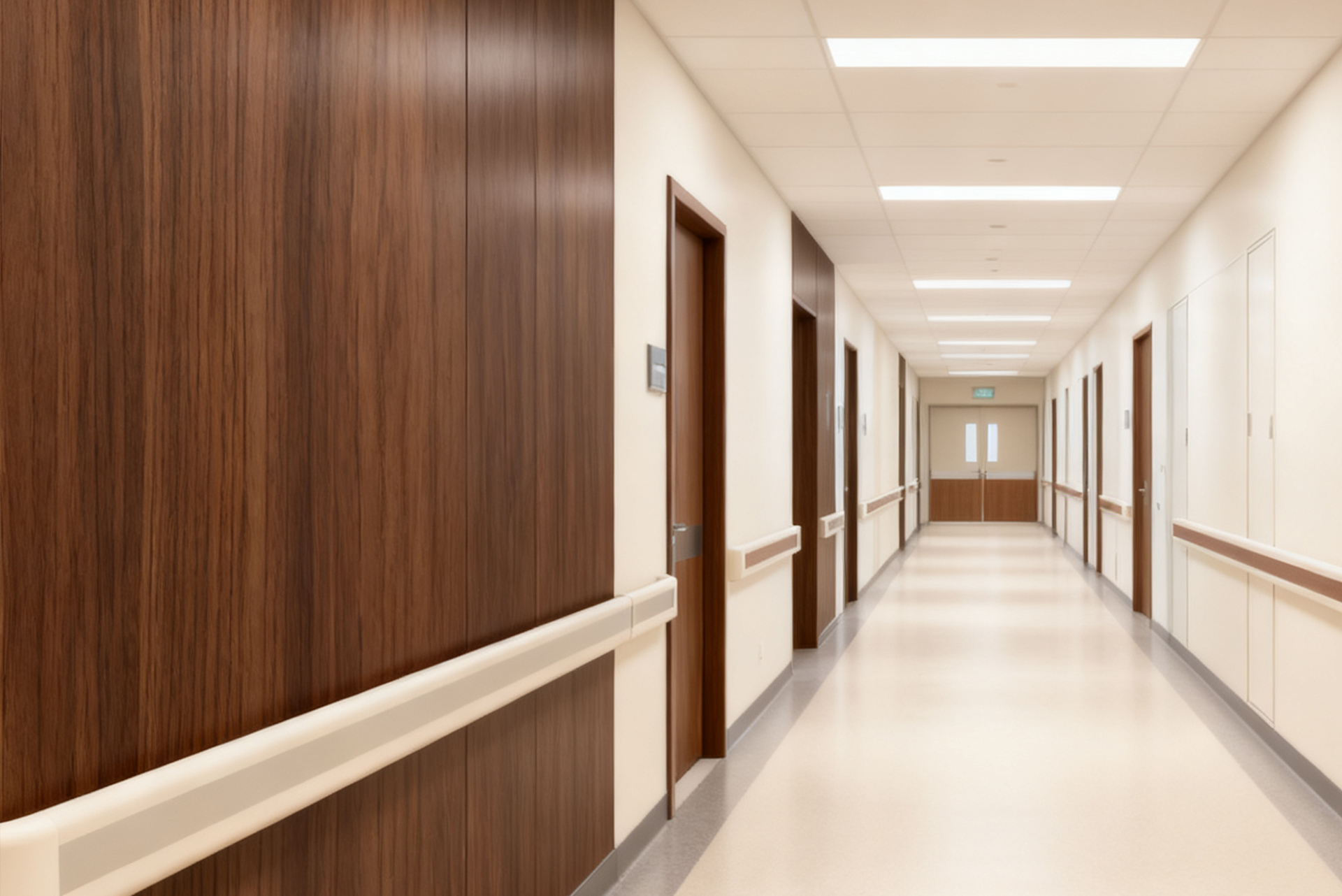
Project Outcome
The completed renovation showcases the versatility and practicality of Melamine board wall systems in modern healthcare design. The material’s combination of strength, hygiene, and aesthetic adaptability not only enhances the visual appeal of the hospital but also significantly improves durability and maintenance efficiency. The project successfully demonstrates how functional materials can contribute to a clean, safe, and comfortable healing environment.
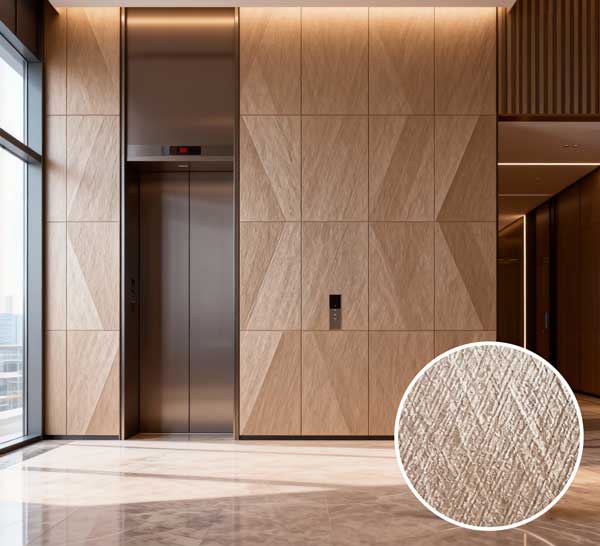
ZS-J6 Brown-Yellow Metallic Finish PVC Sheet
Standard Size:1200mm × 2440mm (length customizable)
Board Thickness:1mm / 1.5mm / 2mm / 2.5mm / 3mm
Quotation Details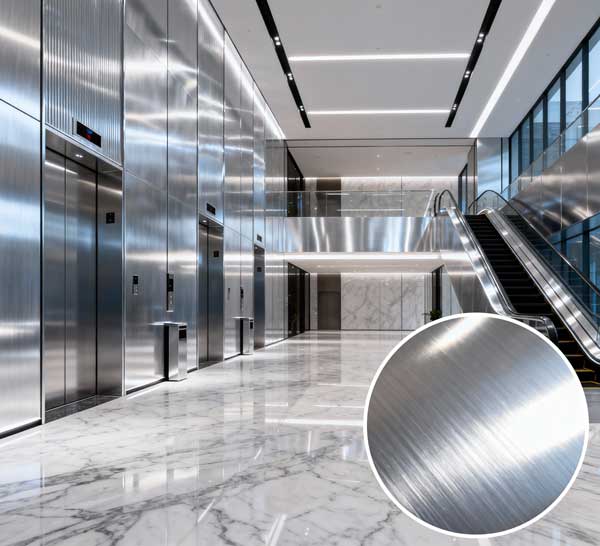
ZS-J8 Bright Silver Premium PVC Sheet
Standard Size:1200mm × 2440mm (length customizable)
Board Thickness:1mm / 1.5mm / 2mm / 2.5mm / 3mm
Quotation DetailsOther questions?Online consultation or phone call
Consultation Hotline
+86 13234685927- 01 Fill in requirements
- 02 Telephone docking
- 03 Scheme customization
We will contact you as soon as possible (strictly protecting your information from leakage, please feel free to fill in)
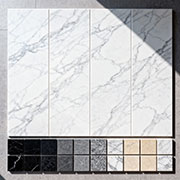
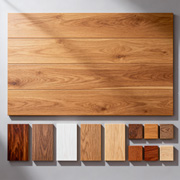
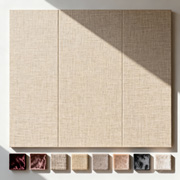
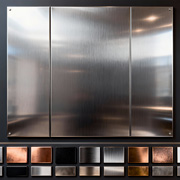




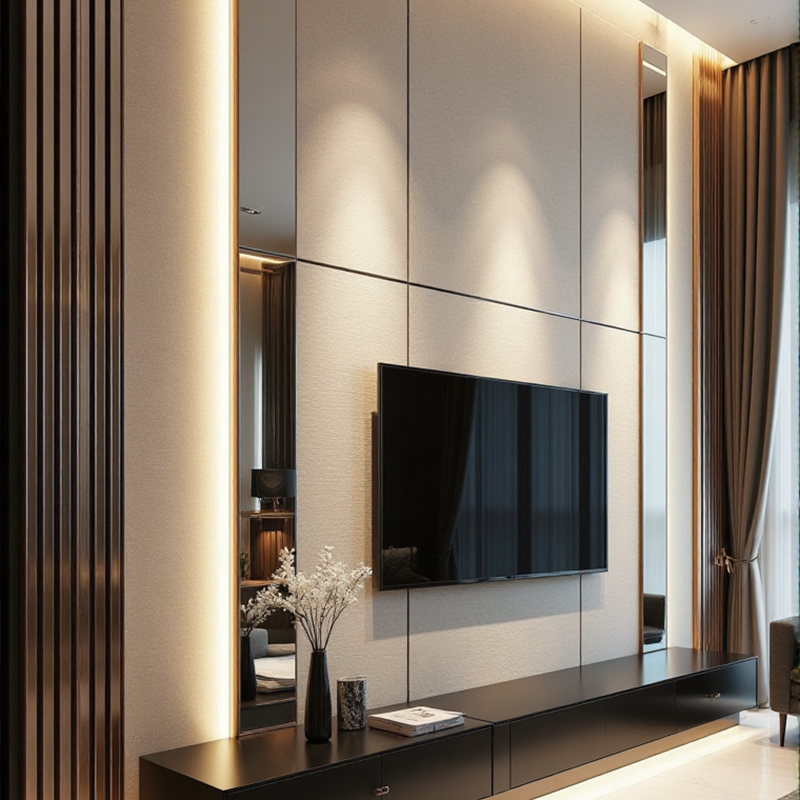
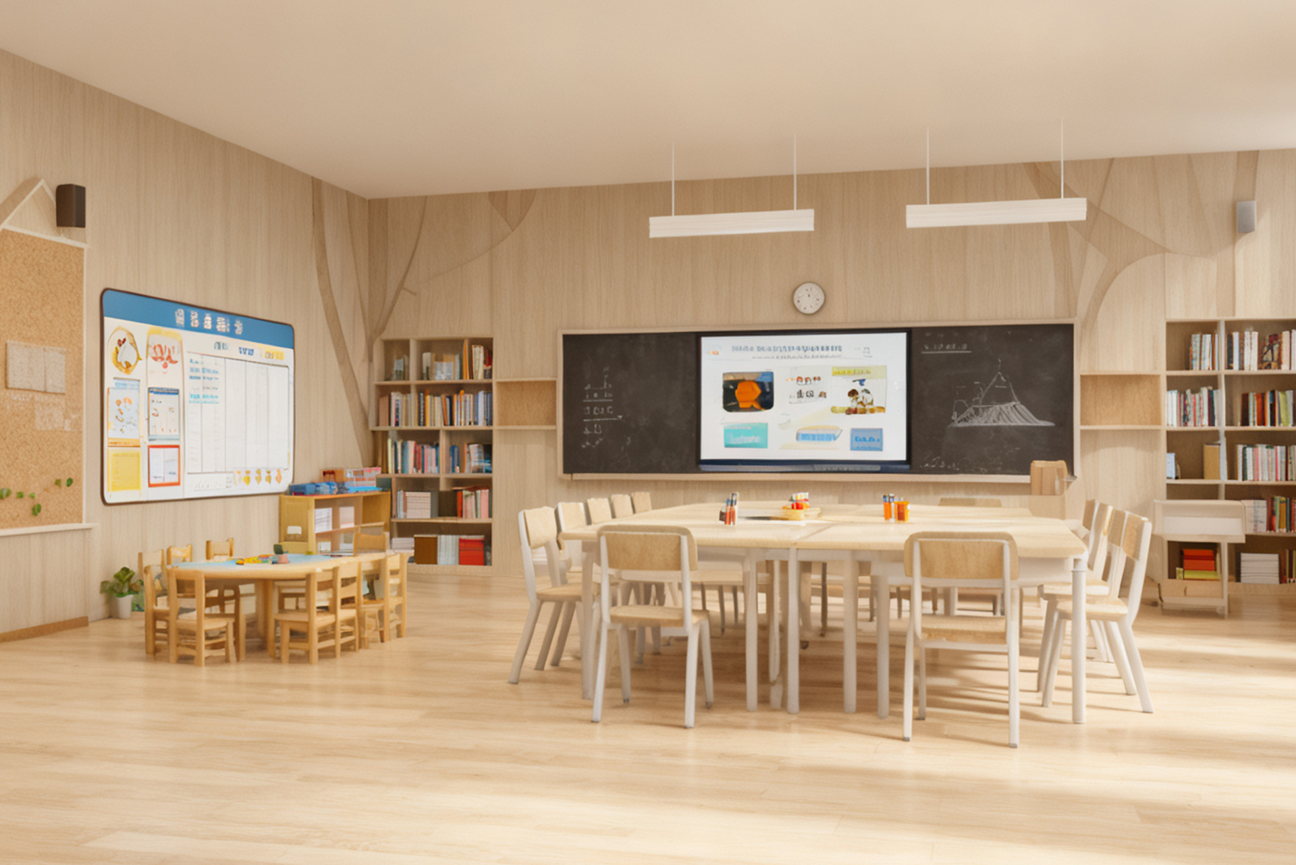
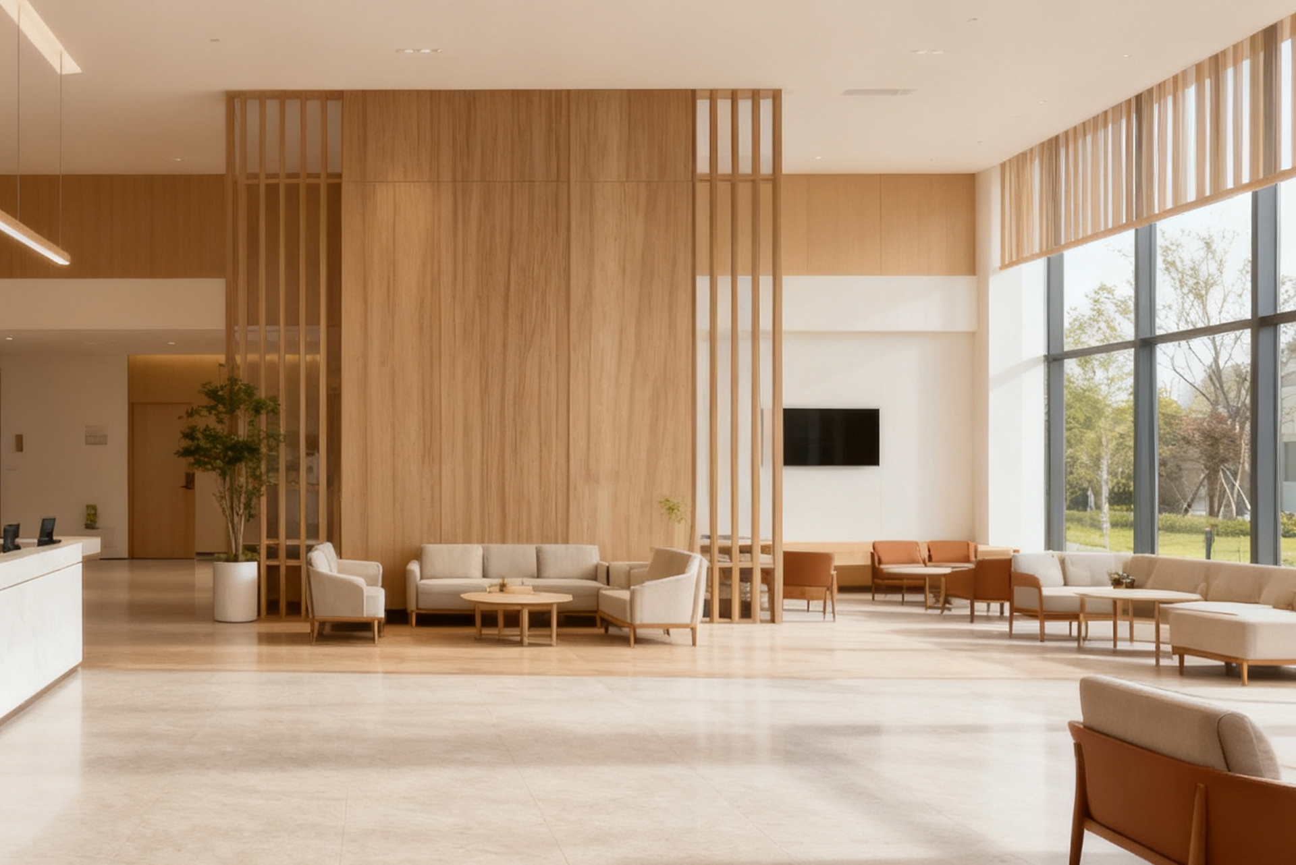
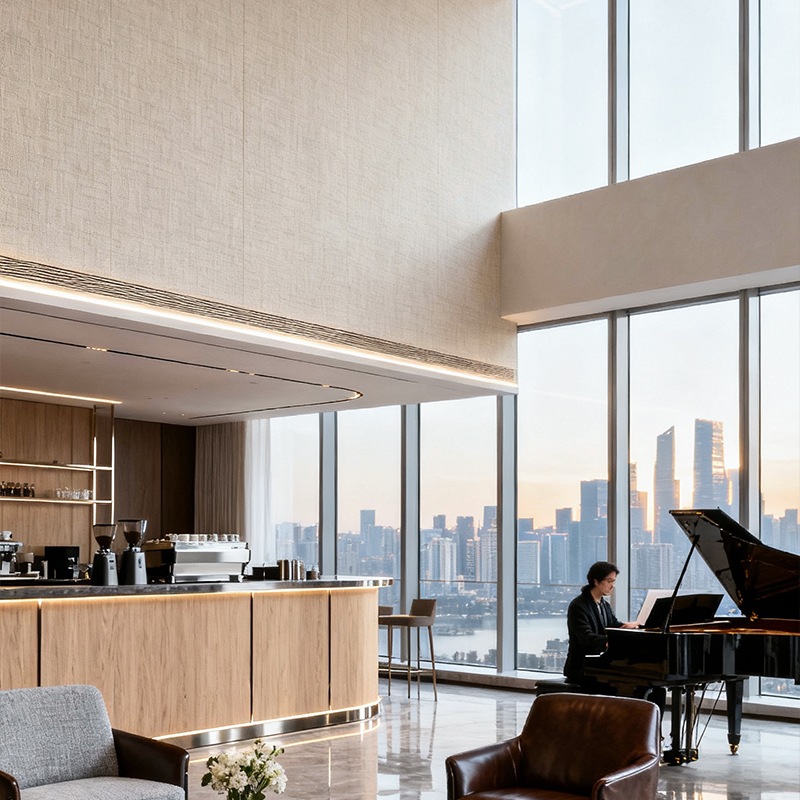
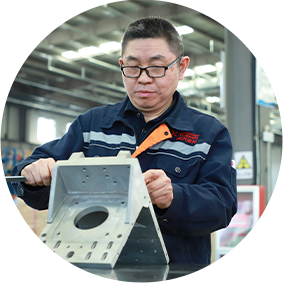 Chief engineer / Mr. Zhang
Chief engineer / Mr. Zhang 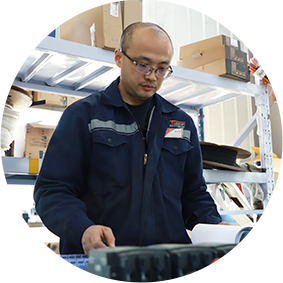 Polymer Chemist / Mr. Wang
Polymer Chemist / Mr. Wang
 Process Engineer / Mr. Li
Process Engineer / Mr. Li