Hospital – Wall Panel Renovation Case
- Project address
Britain
- Matching products
PVC Sheet
- Project
Hospital Renovation
Project Overview
This renovation project was carried out in a comprehensive hospital aiming to enhance the overall functionality, hygiene, and aesthetics of its interior spaces. The wall panel system was upgraded to improve durability, infection control, and visual comfort in key medical areas such as corridors, wards, and nurse stations.
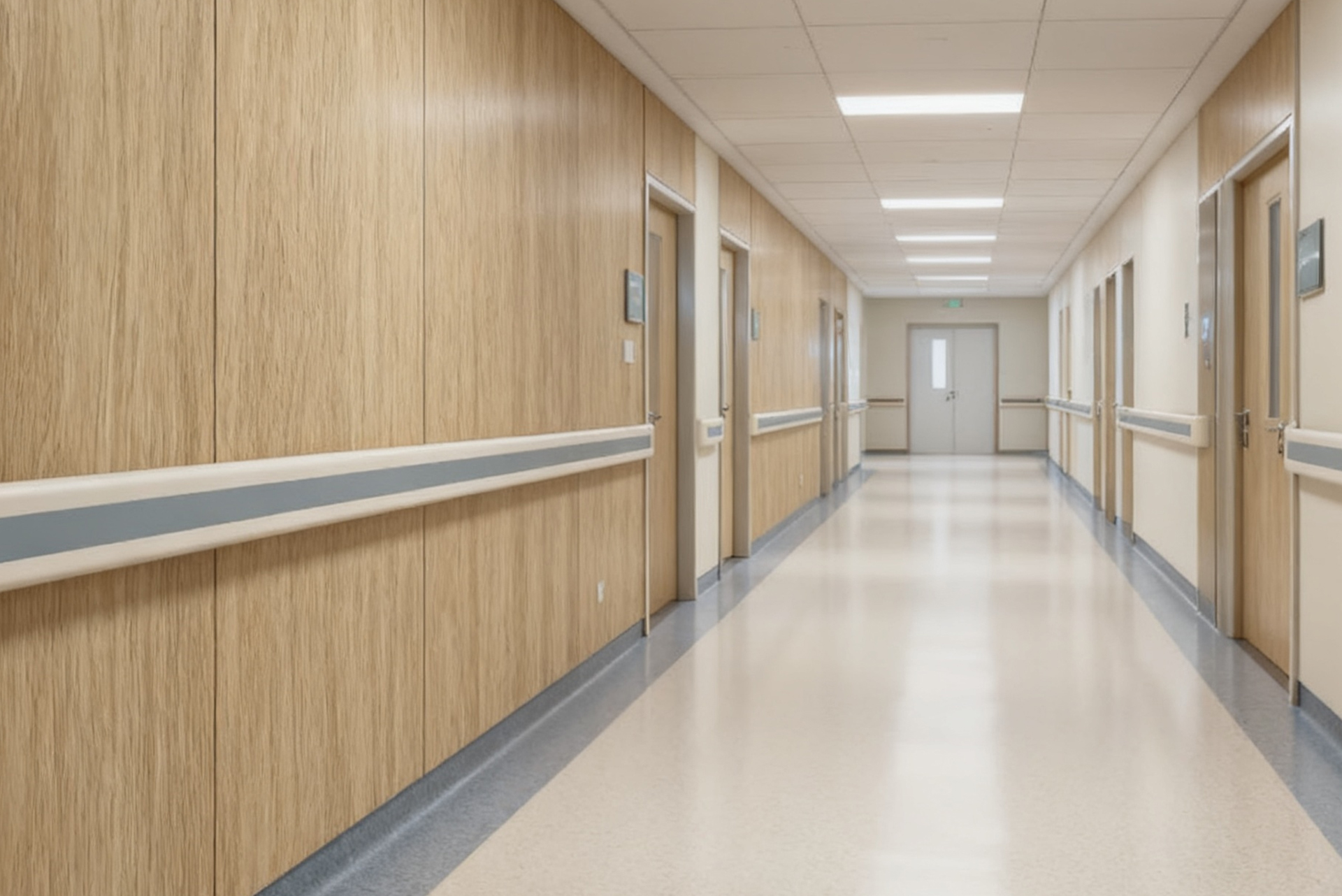
Design Concept
The design follows a “clean, efficient, and healing” concept. The goal was to create a medical environment that combines professional standards with a sense of calm and trust. The selected wall panels feature light, neutral colors and smooth textures to reflect cleanliness and reduce patient anxiety. Subtle color zoning was applied to help with spatial orientation and improve staff workflow efficiency.
Material Features
-
Surface Material: Medical-grade PVC decorative panels with antibacterial coating
-
Core Structure: Fire-retardant, moisture-resistant substrate designed for high-traffic medical environments
-
Performance: Anti-bacterial, impact-resistant, easy to clean, and compliant with hospital hygiene standards
-
Installation: Seamless joint system with integrated corner protection and hidden fastening for enhanced safety
Application Areas
-
Corridors: Continuous wall protection system to prevent damage from stretchers and wheelchairs
-
Patient Rooms: Soft color palettes to promote recovery and emotional stability
-
Nurse Stations & Treatment Areas: Durable panels that simplify daily cleaning and maintenance
-
Waiting Areas: Warm tones combined with indirect lighting to reduce stress and improve comfort
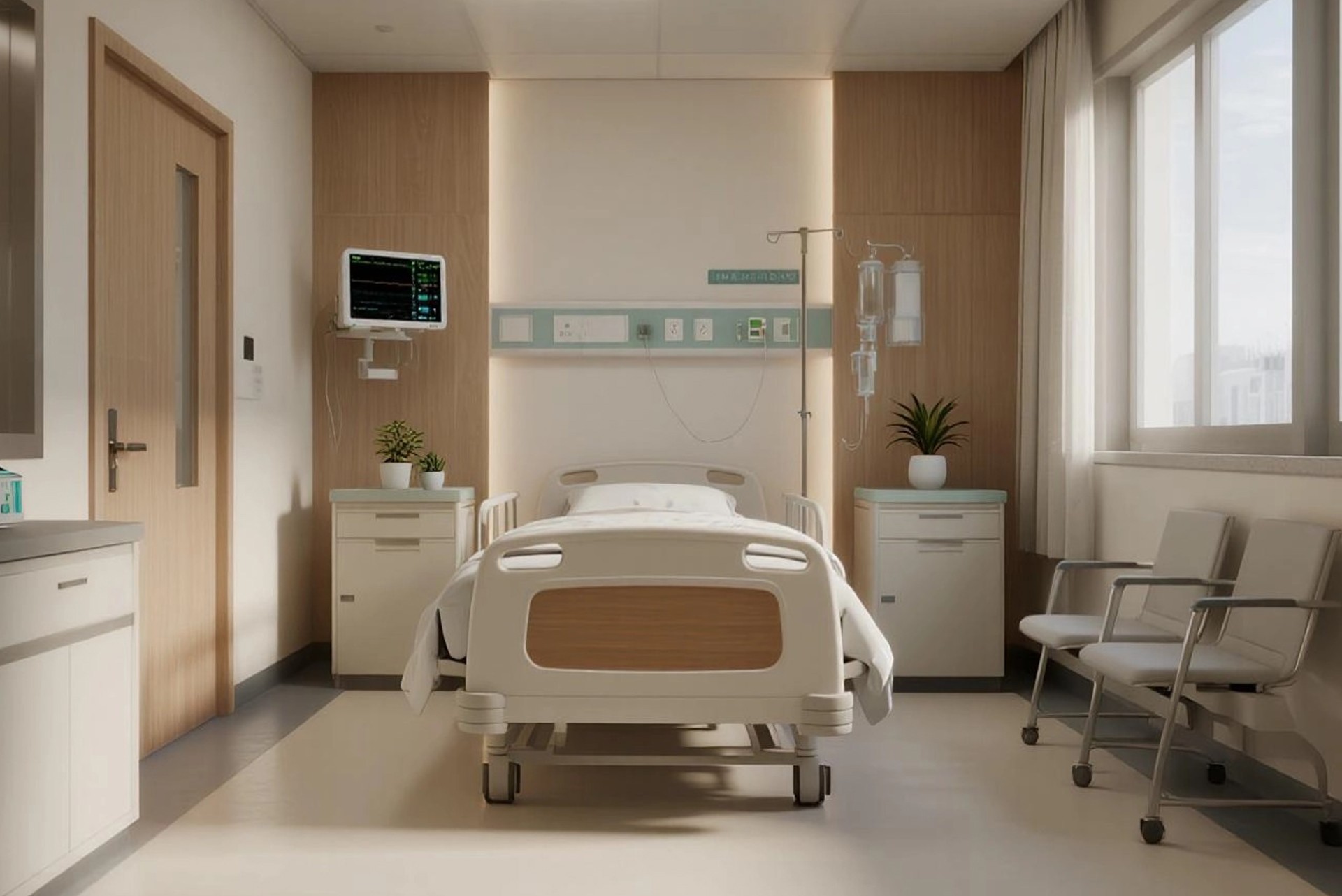
Project Outcome
The renovation successfully upgraded the hospital’s interior environment to meet modern medical standards while maintaining a welcoming and reassuring atmosphere. The wall panel system significantly improved hygiene control, reduced maintenance costs, and provided a safe, comfortable experience for both patients and healthcare professionals.
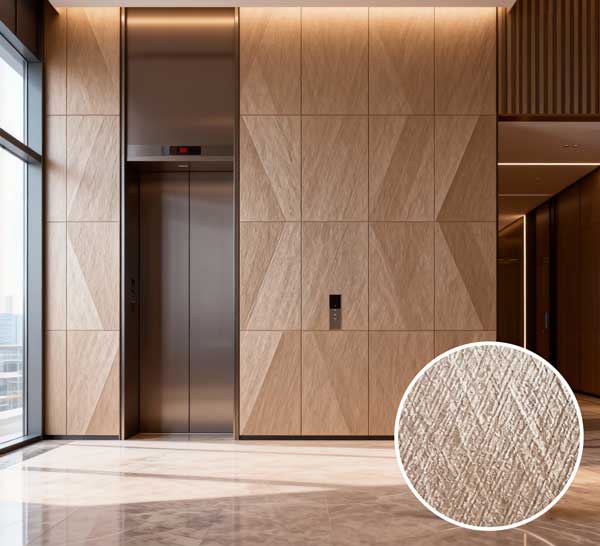
ZS-J6 Brown-Yellow Metallic Finish PVC Sheet
Standard Size:1200mm × 2440mm (length customizable)
Board Thickness:1mm / 1.5mm / 2mm / 2.5mm / 3mm
Quotation Details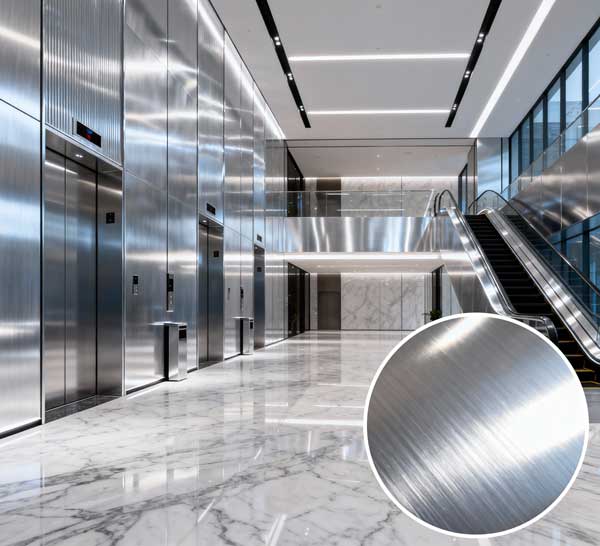
ZS-J8 Bright Silver Premium PVC Sheet
Standard Size:1200mm × 2440mm (length customizable)
Board Thickness:1mm / 1.5mm / 2mm / 2.5mm / 3mm
Quotation DetailsOther questions?Online consultation or phone call
Consultation Hotline
+86 13234685927- 01 Fill in requirements
- 02 Telephone docking
- 03 Scheme customization
We will contact you as soon as possible (strictly protecting your information from leakage, please feel free to fill in)
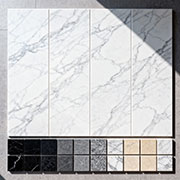
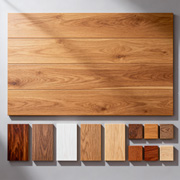
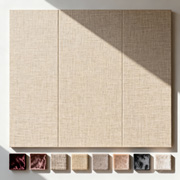
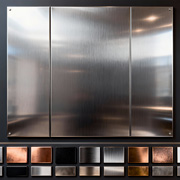



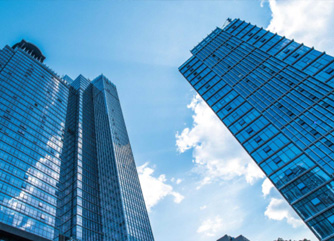
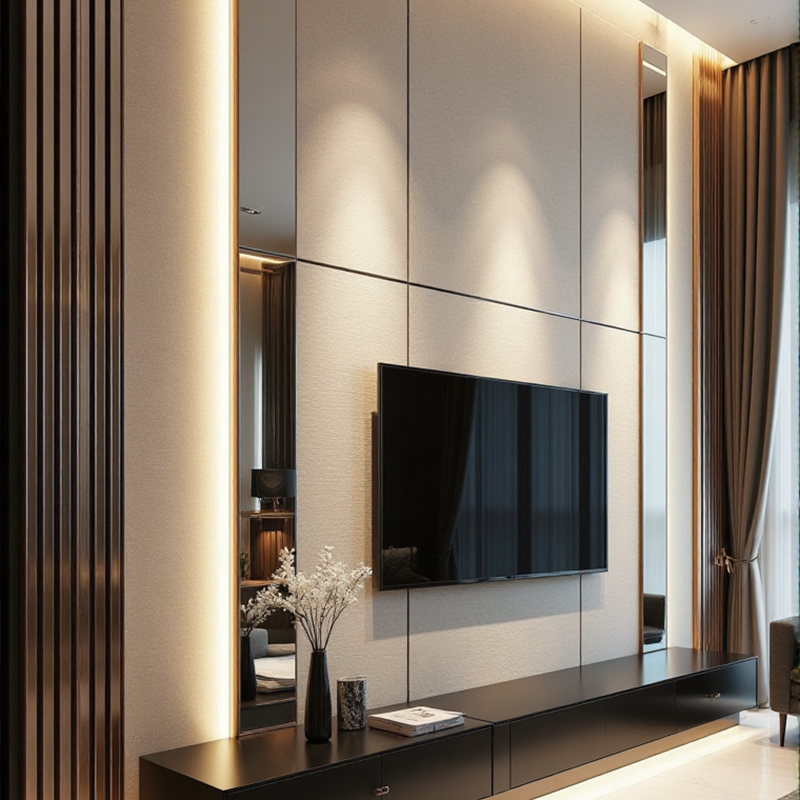
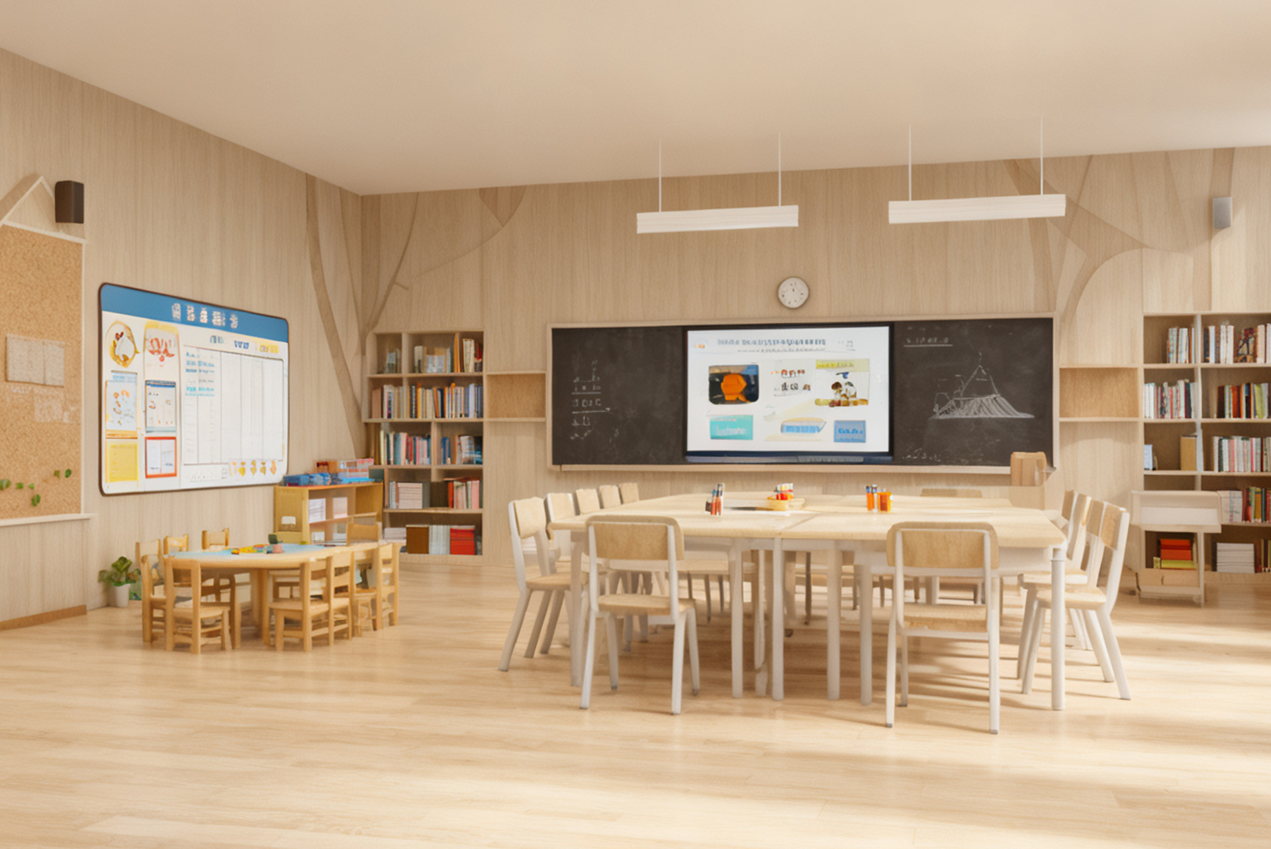
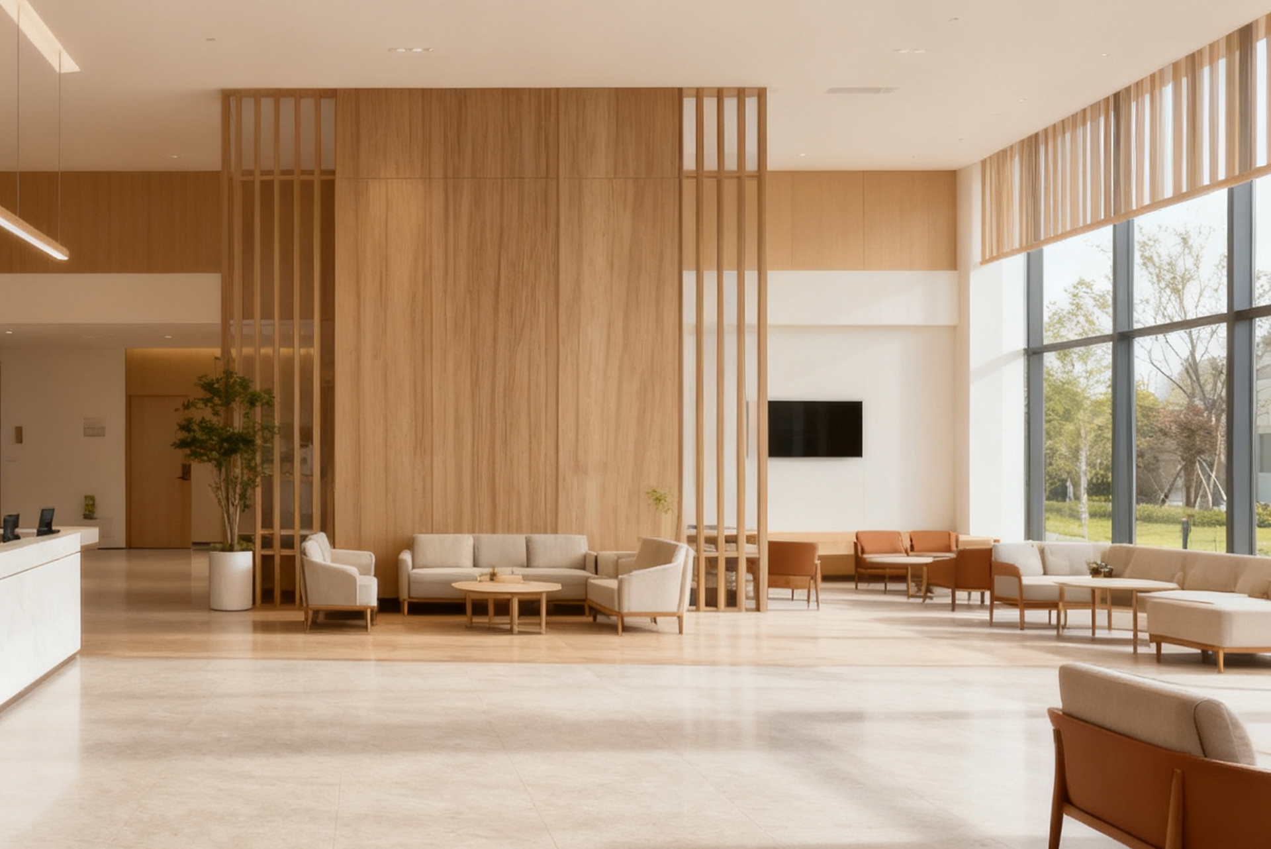
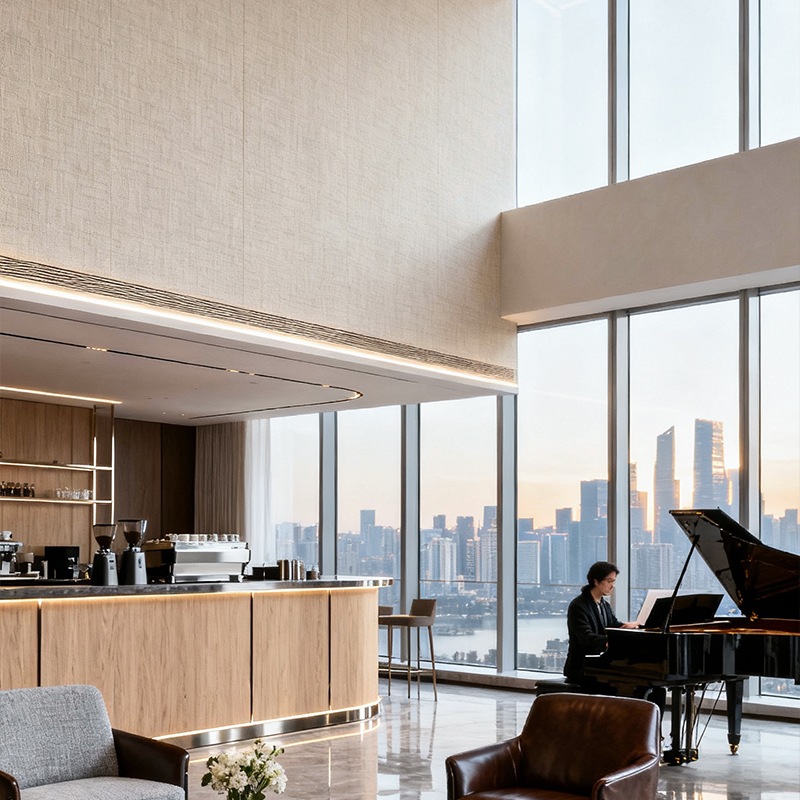
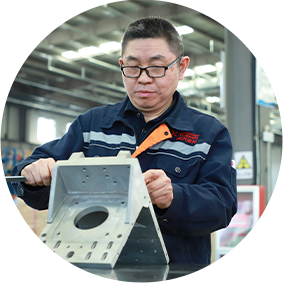 Chief engineer / Mr. Zhang
Chief engineer / Mr. Zhang 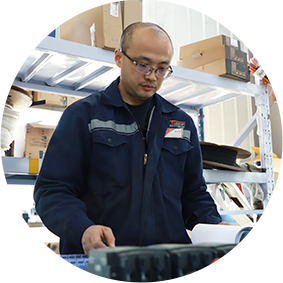 Polymer Chemist / Mr. Wang
Polymer Chemist / Mr. Wang
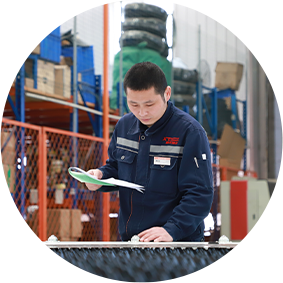 Process Engineer / Mr. Li
Process Engineer / Mr. Li